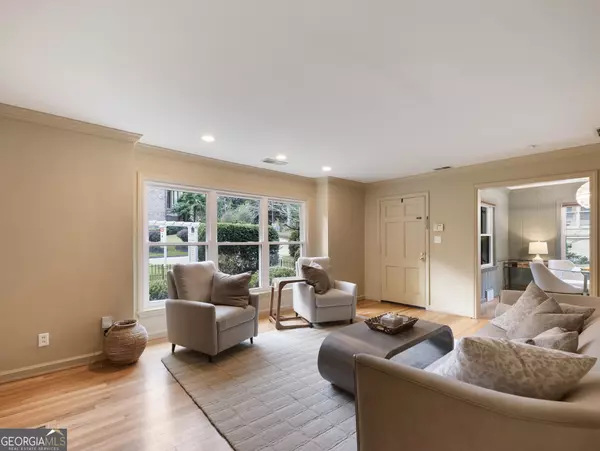$775,000
$774,900
For more information regarding the value of a property, please contact us for a free consultation.
619 Channing DR NW Atlanta, GA 30318
4 Beds
4 Baths
2,263 SqFt
Key Details
Sold Price $775,000
Property Type Single Family Home
Sub Type Single Family Residence
Listing Status Sold
Purchase Type For Sale
Square Footage 2,263 sqft
Price per Sqft $342
MLS Listing ID 10629264
Sold Date 11/17/25
Style Craftsman
Bedrooms 4
Full Baths 4
HOA Y/N Yes
Year Built 1950
Annual Tax Amount $10,586
Tax Year 2024
Lot Size 0.367 Acres
Acres 0.367
Lot Dimensions 15986.52
Property Sub-Type Single Family Residence
Source Georgia MLS 2
Property Description
Welcome home to the heart of it all! This 4-bedroom/4-bath gem with a basement is surrounded by professional landscaping and nestled in a wonderful Buckhead community zoned for award-winning schools. Within minutes of the booming Westside, Midtown, Downtown, Atlantic Station, and I-75, you can live in the middle of Atlanta and walk to city parks, restaurants, and hotspots. Step inside to experience the well-designed floor plan which features 2 primary suites on the main level. The welcoming family room with a cozy brick fireplace has space for all your furniture. The updated kitchen has gorgeous Jenn-Air appliances and maximizes space for countertops and storage. Three of the bedrooms can fit king-size beds, and no bedrooms share walls, which is a rare privacy feature. The meticulous owner has made countless improvements in recent years to blend the original charm with modern upgrades -- newer energy efficient windows, architectural shingle roof, Trane HVAC, lighting, bathroom vanities/fixtures, hardwood floors, carpet, water heater, and more. Downstairs, the basement adds a world of space, with storage nooks and a fabulous entertainment lounge for hosting and family gatherings. Don't forget the oversized walk-in laundry room with areas for folding and sorting. Both levels have walk-out patios which overlook a grassy, level, fenced backyard and Channing Valley Park. Parking is easy in the 1-car garage with bonus space and the 2 pads in the new driveway. For outdoor enthusiasts, Bobby Jones Golf, Bitsy Grant Tennis, and the Northside Trail to the famous Atlanta Beltline are steps away. What an incredible value in this sought-after intown neighborhood. The long-time owner says that this has always been a happy home, and now it's time to make more joyous memories here.
Location
State GA
County Fulton
Rooms
Other Rooms Other
Basement Daylight, Exterior Entry, Finished, Full, Interior Entry
Dining Room Separate Room
Interior
Interior Features Roommate Plan
Heating Central, Forced Air, Natural Gas
Cooling Central Air, Electric
Flooring Carpet, Hardwood
Fireplaces Number 1
Fireplaces Type Living Room
Fireplace Yes
Appliance Dishwasher, Microwave, Refrigerator
Laundry In Basement
Exterior
Parking Features Garage, Parking Pad
Fence Back Yard, Front Yard
Community Features Park, Playground, Near Public Transport
Utilities Available Other
View Y/N No
Roof Type Other
Garage Yes
Private Pool No
Building
Lot Description Other
Faces See GPS.
Foundation Block
Sewer Public Sewer
Water Public
Architectural Style Craftsman
Structure Type Brick
New Construction No
Schools
Elementary Schools Brandon Primary/Elementary
Middle Schools Sutton
High Schools North Atlanta
Others
HOA Fee Include Other
Tax ID 17 015300140128
Security Features Open Access
Acceptable Financing Other
Listing Terms Other
Special Listing Condition Updated/Remodeled
Read Less
Want to know what your home might be worth? Contact us for a FREE valuation!

Our team is ready to help you sell your home for the highest possible price ASAP

© 2025 Georgia Multiple Listing Service. All Rights Reserved.






