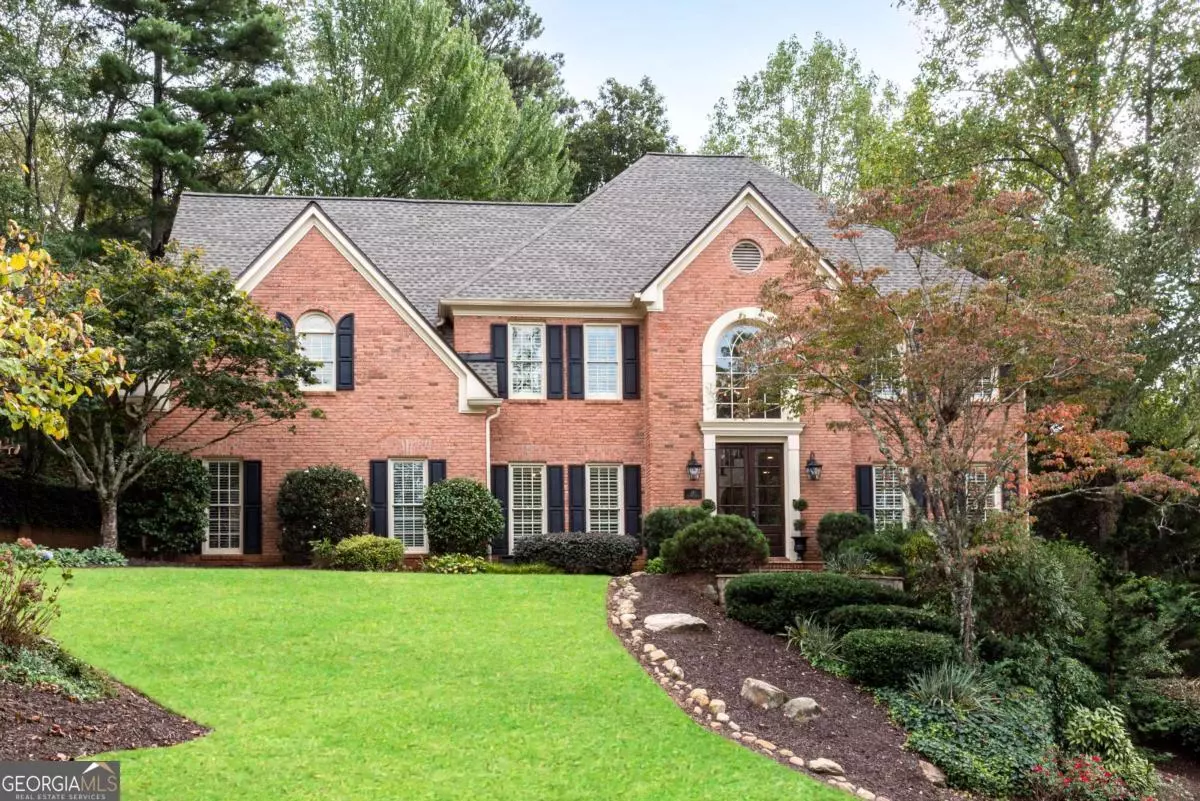$1,270,000
$1,290,000
1.6%For more information regarding the value of a property, please contact us for a free consultation.
857 Chestnut Lake DR NE Marietta, GA 30068
5 Beds
4.5 Baths
0.36 Acres Lot
Key Details
Sold Price $1,270,000
Property Type Single Family Home
Sub Type Single Family Residence
Listing Status Sold
Purchase Type For Sale
Subdivision Hampton Woods
MLS Listing ID 10623812
Sold Date 11/20/25
Style Traditional
Bedrooms 5
Full Baths 4
Half Baths 1
HOA Fees $750
HOA Y/N Yes
Year Built 1989
Annual Tax Amount $8,111
Tax Year 2025
Lot Size 0.361 Acres
Acres 0.361
Lot Dimensions 15725.16
Property Sub-Type Single Family Residence
Source Georgia MLS 2
Property Description
Truly One of a Kind - Contemporary Ranch Estate in East Cobb Nestled at the End of a Peaceful Cul-De-Sac on a Sprawling 2.7-Acre Private Estate (Opportunity To Add Another House on 1 Acre), This Exquisite Contemporary Ranch Is a Rare East Cobb Gem. A Grand Double-Door Entry Leads Into a Stunning Stone Foyer, Setting the Tone for the Sophisticated Interiors That Follow. The Open-Concept Family Room Is a Showpiece, Featuring a Dramatic Stone Fireplace, Custom Built-In Bookcases, Exposed Wood Beams, and Walls of Glass Doors That Flood the Space With Natural Light and Offer Seamless Access to a Banquet-Sized Dining Room and Expansive Outdoor Living Spaces. Step Outside to a Vast Entertainer's Deck That Overlooks a Resort-Style Saltwater Pool, Flowing Waterfalls, Spa, and Lush, Botanical Garden-Style Landscaping. The Serene Screened-In Porch Provides a Perfect Place to Relax Year-Round in Total Privacy. The Luxurious Owner's Suite Is a True Retreat, Boasting a Tray Ceiling, Private Access to the Screened Porch, and Captivating Views of the Pool and Grounds. The Spa-Inspired Ensuite Bath Features a Massive Custom Walk-In Closet, Dual Vanities, and Elegant Finishes Throughout. Designed for Both Functionality and Beauty, the Oversized Chef's Kitchen Includes a Large Island, Breakfast Area, and Direct Access to the Rear Deck-Perfect for Morning Coffee With Tranquil Views of the Estate. A Statement Open Staircase Leads to the Extraordinary Finished Terrace Level. This Versatile Space Features a Vaulted Second Family Room With Stone Accent Wall, Fireplace, New Flooring, Built-Ins, and Glass Doors That Open Directly to the Pool Deck and Screened Porch. The Terrace Level Includes Three Spacious Bedrooms and Two Full Bathrooms, Ideally Separated for Privacy. One Bedroom Opens Directly to a Newly Built Screened Porch, Offering Additional Outdoor Living Space. The Outdoor Oasis Is Unparalleled: a Sparkling Saltwater Pool With Decorative Mosaic Tiling, Mood Lighting, Waterfalls, and Spa, Surrounded by New Concrete Decking, Mature Landscaping, and Exceptional Hardscaping. Additional Highlights Include a New Concrete Driveway, Charming Detached Structure Ideal as a Workshop, Studio, or Guest House, Extensive Irrigation System, New Roof, Skylights, and Gutters-All Meticulously Maintained. This Is Not Just a Home-It's a Private Luxury Resort, Re-imagined for Everyday Living. There is An Opportunity to Add Another House, On 1 Acre, On The Back Off the Property Entrance Cherecobb Drive Woodstock 30188. Top East Cobb Schools - Elem:Garrison Mill, Middle: Mabry, High: Lassiter. Minutes from Shopping, Restaurants, Parks & Downtown Roswell.
Location
State GA
County Cobb
Rooms
Other Rooms Other
Basement Bath Finished, Daylight, Exterior Entry, Finished
Dining Room Seats 12+
Interior
Interior Features Bookcases, Double Vanity, High Ceilings, Walk-In Closet(s), Wet Bar
Heating Central
Cooling Ceiling Fan(s), Central Air, Zoned
Flooring Carpet, Hardwood
Fireplaces Number 2
Fireplaces Type Basement, Factory Built, Family Room, Gas Starter
Fireplace Yes
Appliance Dishwasher, Disposal, Dryer, Gas Water Heater, Microwave, Other, Refrigerator, Tankless Water Heater
Laundry Upper Level
Exterior
Parking Features Garage, Attached, Kitchen Level, Garage Door Opener, Side/Rear Entrance
Garage Spaces 2.0
Fence Back Yard, Fenced
Community Features Clubhouse, Park, Playground, Pool, Swim Team, Tennis Court(s), Walk To Schools, Near Shopping
Utilities Available Electricity Available, Natural Gas Available, Phone Available, Sewer Available, Underground Utilities, Water Available
View Y/N No
Roof Type Composition
Total Parking Spaces 2
Garage Yes
Private Pool No
Building
Lot Description Level, Private
Faces Take Johnson Ferry Rd North from the Chattahoochee River. Left on Lower Roswell. Right on Woodlawn. Left onto Chestnut Lake Drive at entrance to Hampton Woods, just before Dickerson Middle School. Home is on the Left.
Sewer Public Sewer
Water Public
Architectural Style Traditional
Structure Type Brick,Stone
New Construction No
Schools
Elementary Schools Mount Bethel
Middle Schools Dickerson
High Schools Walton
Others
HOA Fee Include Maintenance Grounds,Swimming,Tennis
Tax ID 16104400130
Security Features Carbon Monoxide Detector(s),Smoke Detector(s)
Special Listing Condition Resale
Read Less
Want to know what your home might be worth? Contact us for a FREE valuation!

Our team is ready to help you sell your home for the highest possible price ASAP

© 2025 Georgia Multiple Listing Service. All Rights Reserved.






