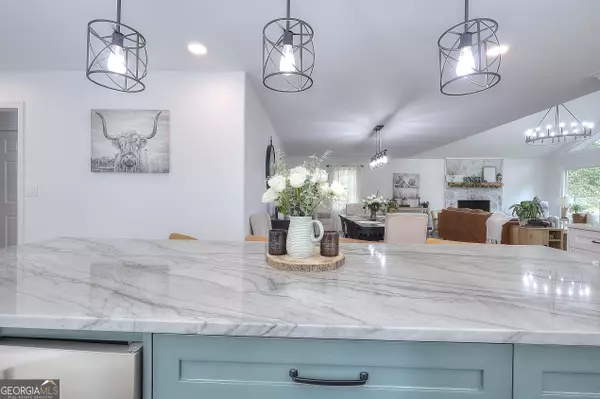$787,000
$799,900
1.6%For more information regarding the value of a property, please contact us for a free consultation.
860 Spring Valley DR Cumming, GA 30041
5 Beds
4.5 Baths
3,645 SqFt
Key Details
Sold Price $787,000
Property Type Single Family Home
Sub Type Single Family Residence
Listing Status Sold
Purchase Type For Sale
Square Footage 3,645 sqft
Price per Sqft $215
Subdivision Spring Valley
MLS Listing ID 10629340
Sold Date 11/21/25
Style Traditional
Bedrooms 5
Full Baths 4
Half Baths 1
HOA Y/N No
Year Built 1984
Annual Tax Amount $5,552
Tax Year 24
Lot Size 1.100 Acres
Acres 1.1
Lot Dimensions 1.1
Property Sub-Type Single Family Residence
Source Georgia MLS 2
Property Description
This stunning 5-bedroom, 4-bath farmhouse sits on 1.1 beautiful acres and offers an exceptional blend of custom design and modern comfort. The heart of the home is a professionally designed gourmet kitchen featuring a commercial type gas cooktop, double ovens, two dishwashers, built in microwave, an expansive custom-built pantry, two dishwashers, separate ice maker and a large island with abundant seating. Sunlit windows surround the space, which flows seamlessly into the formal dining room and an impressive, window-filled great room with a stone fireplace. From there, step onto the screened porch-perfect for relaxing or entertaining. The main-level owner's suite includes a separate vanity area and spacious layout. An additional main-level suite (ideal for guests or in-laws) offers a full tile bath and private sitting area, plus a separate private entry. Upstairs, you'll find three oversized bedrooms and a large full bath with dual vanities. The partially finished basement includes a versatile flex space-perfect for a gym, office, or playroom-plus a full bath and generous storage area. Outdoors, enjoy endless options for relaxation and entertaining: unwind on the charming front porch, host gatherings on the expansive deck, or take in the serenity of the large, private backyard-ideal for play, gardening, or peaceful evenings under the stars. This home truly has it all-custom craftsmanship, thoughtful design, and an unbeatable setting. A must-see!
Location
State GA
County Forsyth
Rooms
Bedroom Description Master On Main Level
Basement Bath Finished, Exterior Entry, Full, Interior Entry
Dining Room Seats 12+, Separate Room
Interior
Interior Features Beamed Ceilings, Bookcases, Double Vanity, High Ceilings, In-Law Floorplan, Master On Main Level, Tile Bath, Walk-In Closet(s)
Heating Central, Forced Air, Natural Gas
Cooling Central Air
Flooring Carpet, Hardwood, Tile
Fireplaces Number 1
Fireplaces Type Family Room, Masonry
Fireplace Yes
Appliance Dishwasher, Double Oven, Gas Water Heater, Ice Maker, Indoor Grill, Microwave, Range, Refrigerator, Stainless Steel Appliance(s)
Laundry In Hall
Exterior
Exterior Feature Balcony
Parking Features Carport, Attached
Community Features None
Utilities Available Cable Available, Electricity Available, High Speed Internet, Natural Gas Available, Phone Available, Water Available
View Y/N Yes
View Seasonal View
Roof Type Composition
Private Pool No
Building
Lot Description Cul-De-Sac, Level, Private
Faces GPS Friendly
Sewer Septic Tank
Water Public
Architectural Style Traditional
Structure Type Rough-Sawn Lumber,Stone
New Construction No
Schools
Elementary Schools Shiloh Point
Middle Schools Piney Grove
High Schools South Forsyth
Others
HOA Fee Include None
Tax ID 108 025
Special Listing Condition Resale
Read Less
Want to know what your home might be worth? Contact us for a FREE valuation!

Our team is ready to help you sell your home for the highest possible price ASAP

© 2025 Georgia Multiple Listing Service. All Rights Reserved.






