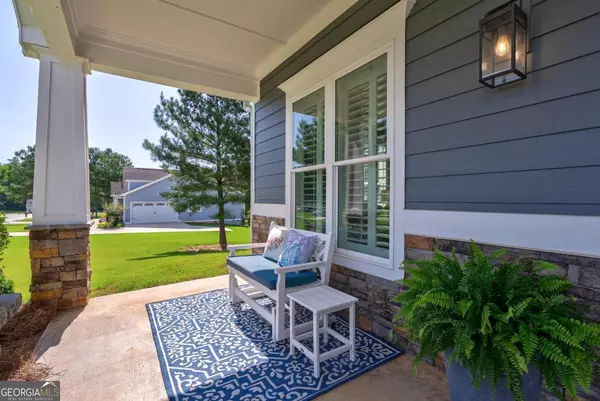$430,000
$437,000
1.6%For more information regarding the value of a property, please contact us for a free consultation.
110 Sage ST Eatonton, GA 31024
3 Beds
2 Baths
2,142 SqFt
Key Details
Sold Price $430,000
Property Type Single Family Home
Sub Type Single Family Residence
Listing Status Sold
Purchase Type For Sale
Square Footage 2,142 sqft
Price per Sqft $200
Subdivision Meadowcrest
MLS Listing ID 10555569
Sold Date 11/20/25
Style Craftsman
Bedrooms 3
Full Baths 2
HOA Fees $400
HOA Y/N Yes
Year Built 2021
Annual Tax Amount $3,008
Tax Year 2024
Lot Size 0.690 Acres
Acres 0.69
Lot Dimensions 30056.4
Property Sub-Type Single Family Residence
Source Georgia MLS 2
Property Description
Welcome to this charming 3-bedroom, 2-bath home with an upstairs bonus room, nestled on a spacious 0.69-acre lot. The open floor plan features a vaulted great room with a cozy fireplace, perfect for relaxing or entertaining. The kitchen is a delight with granite countertops, an island, and a bright breakfast area, complemented by a separate dining area. The spacious primary suite includes a tray ceiling, large walk-in closet with custom closet system, and a luxurious en suite bath with dual sinks, soaking tub, and separate shower. Bedrooms 2 and 3 share a well-appointed bath. Enjoy outdoor living on the covered front and back porches, and take advantage of the 2-car garage, concrete driveway, irrigation system, window shades, and plantation shutters. Located just minutes from Lake Oconee, shopping, and dining, this home combines comfort, style, and convenience in a desirable neighborhood.
Location
State GA
County Putnam
Rooms
Bedroom Description Master On Main Level
Basement None
Interior
Interior Features Double Vanity, Master On Main Level, Separate Shower, Soaking Tub, Tray Ceiling(s), Vaulted Ceiling(s), Walk-In Closet(s)
Heating Central, Electric, Heat Pump
Cooling Central Air, Electric, Heat Pump
Flooring Tile, Vinyl
Fireplaces Type Gas Log
Fireplace Yes
Appliance Dishwasher, Electric Water Heater, Microwave, Refrigerator, Stainless Steel Appliance(s)
Laundry Other
Exterior
Parking Features Garage, Attached
Garage Spaces 2.0
Community Features None
Utilities Available Propane
View Y/N No
Roof Type Composition
Total Parking Spaces 2
Garage Yes
Private Pool No
Building
Lot Description Level
Faces From Hwy 44, turn onto Old Phoenix Rd, turn left into Meadow Crest subdivision, Sage Street, house on right, sign
Sewer Septic Tank
Water Public, Well
Architectural Style Craftsman
Structure Type Other
New Construction No
Schools
Elementary Schools Putnam County Primary/Elementa
Middle Schools Putnam County
High Schools Putnam County
Others
HOA Fee Include Other
Tax ID 104 022001 037
Security Features Smoke Detector(s)
Special Listing Condition Resale
Read Less
Want to know what your home might be worth? Contact us for a FREE valuation!

Our team is ready to help you sell your home for the highest possible price ASAP

© 2025 Georgia Multiple Listing Service. All Rights Reserved.






