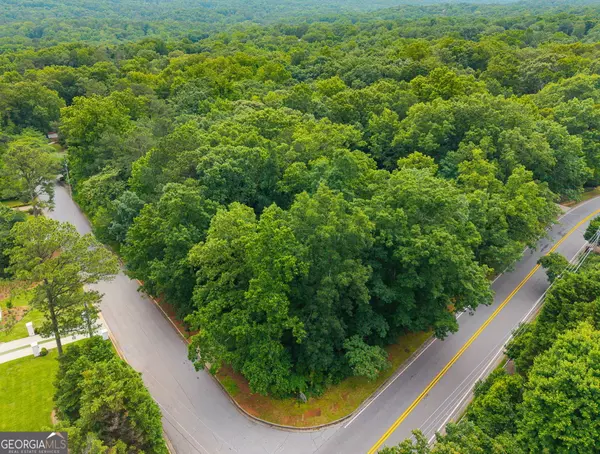$1,120,000
$1,500,000
25.3%For more information regarding the value of a property, please contact us for a free consultation.
5680 Whitner DR Sandy Springs, GA 30327
3 Beds
2 Baths
2,528 SqFt
Key Details
Sold Price $1,120,000
Property Type Single Family Home
Sub Type Single Family Residence
Listing Status Sold
Purchase Type For Sale
Square Footage 2,528 sqft
Price per Sqft $443
Subdivision Whitner Estates
MLS Listing ID 10601165
Sold Date 11/21/25
Style Contemporary
Bedrooms 3
Full Baths 2
HOA Y/N No
Year Built 1974
Annual Tax Amount $9,909
Tax Year 24
Lot Size 2.000 Acres
Acres 2.0
Lot Dimensions 2
Property Sub-Type Single Family Residence
Source Georgia MLS 2
Property Description
Amazing opportunity for a wonderful 2-acre lot in prime Sandy Springs location with the potential to subdivide. Wonderful location in an established neighborhood surrounded by newer multi-million dollar properties makes this an ideal tear-down candidate ready for your next dream home project!! The existing residence is a 1974 contemporary custom built by the current owner being sold as-is as a tear down.
Location
State GA
County Fulton
Rooms
Bedroom Description Master On Main Level
Basement Unfinished
Interior
Interior Features Master On Main Level, Vaulted Ceiling(s)
Heating Central, Forced Air
Cooling Central Air
Flooring Other
Fireplaces Number 1
Fireplace Yes
Appliance Other
Laundry Laundry Closet
Exterior
Parking Features Garage
Community Features Park, Street Lights
Utilities Available Cable Available, Electricity Available, High Speed Internet, Natural Gas Available, Phone Available, Sewer Connected, Underground Utilities
View Y/N No
Roof Type Composition
Garage Yes
Private Pool No
Building
Lot Description Corner Lot, Level, Private
Faces Use GPS
Sewer Public Sewer
Water Public
Architectural Style Contemporary
Structure Type Other,Rough-Sawn Lumber
New Construction No
Schools
Elementary Schools Heards Ferry
Middle Schools Ridgeview
High Schools Riverwood
Others
HOA Fee Include None
Tax ID 17 013400010010
Special Listing Condition Resale
Read Less
Want to know what your home might be worth? Contact us for a FREE valuation!

Our team is ready to help you sell your home for the highest possible price ASAP

© 2025 Georgia Multiple Listing Service. All Rights Reserved.






