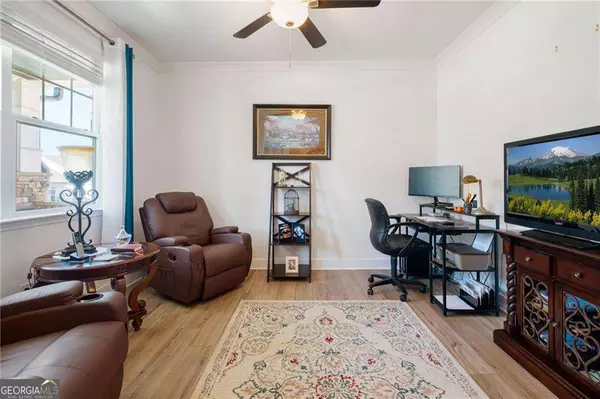$521,000
$521,900
0.2%For more information regarding the value of a property, please contact us for a free consultation.
1531 Bedstone DR Canton, GA 30114
2 Beds
2 Baths
1,983 SqFt
Key Details
Sold Price $521,000
Property Type Single Family Home
Sub Type Single Family Residence
Listing Status Sold
Purchase Type For Sale
Square Footage 1,983 sqft
Price per Sqft $262
Subdivision Hickory Bluffs
MLS Listing ID 10596243
Sold Date 11/21/25
Style Craftsman
Bedrooms 2
Full Baths 2
HOA Fees $2,700
HOA Y/N Yes
Year Built 2024
Annual Tax Amount $1,128
Tax Year 2024
Lot Size 6,098 Sqft
Acres 0.14
Lot Dimensions 6098.4
Property Sub-Type Single Family Residence
Source Georgia MLS 2
Property Description
MOTIVATED SELLERS!! Welcome to your dream home in the highly sought-after 55+ community of Hickory Bluffs in Canton! This stunning 2024-built residence offers an ideal blend of modern design, comfort, convenience, thoughtful functionality, and many accessible rooms. Step into a spacious entryway that opens to a versatile living room or office with elegant glass double doors. To the right, a convenient mudroom leads to a generously sized two-car garage with ample storage space. A coat closet in the foyer adds extra practicality. The heart of the home features an open-concept layout with a chef's kitchen boasting white cabinetry, a large center island with quartz countertops, stainless steel appliances including a gas stove and range hood, and a walk-in pantry. The adjacent dining area flows seamlessly into the cozy family room, complete with a decorative fireplace, large storage closet, and built-in bookshelves perfect for relaxing or entertaining. Enjoy year-round comfort in the over-sized covered sunroom or step out onto the patio and back porch for fresh air and outdoor living with screens and blinds. The spacious owner's suite is privately situated at the back of the home, featuring a large walk-in closet and a spa-like bath with double vanities and a step-less walk-in shower. In the front there's a large secondary bedroom with a big closet, a full hallway bath with a tub/shower combo, and a sizable laundry room complete with thoughtful layout. Don't miss your chance to own this beautifully designed home in one of Canton's most desirable active adult communities!
Location
State GA
County Cherokee
Rooms
Bedroom Description Master On Main Level
Basement None
Dining Room L Shaped, Seats 12+
Interior
Interior Features Bookcases, Double Vanity, High Ceilings, Master On Main Level, Walk-In Closet(s)
Heating Central, Natural Gas
Cooling Ceiling Fan(s), Central Air
Flooring Carpet, Laminate, Tile
Fireplaces Number 1
Fireplaces Type Family Room, Gas Log
Fireplace Yes
Appliance Dishwasher, Disposal, Electric Water Heater, Microwave, Refrigerator
Laundry In Hall
Exterior
Parking Features Garage, Attached, Garage Door Opener
Garage Spaces 2.0
Community Features Clubhouse, Gated, Pool, Retirement Community, Sidewalks, Street Lights, Tennis Court(s), Walk To Schools, Near Shopping
Utilities Available High Speed Internet, Other
View Y/N No
Roof Type Composition
Total Parking Spaces 2
Garage Yes
Private Pool No
Building
Lot Description Level, Private
Faces GPS friendly
Foundation Slab
Sewer Public Sewer
Water Public
Architectural Style Craftsman
Structure Type Concrete,Stone
New Construction No
Schools
Elementary Schools Hasty
Middle Schools Teasley
High Schools Cherokee
Others
HOA Fee Include Maintenance Grounds,Swimming,Tennis
Tax ID 14N22F 336
Security Features Gated Community,Smoke Detector(s)
Acceptable Financing Cash, Conventional, FHA, VA Loan
Listing Terms Cash, Conventional, FHA, VA Loan
Special Listing Condition Resale
Read Less
Want to know what your home might be worth? Contact us for a FREE valuation!

Our team is ready to help you sell your home for the highest possible price ASAP

© 2025 Georgia Multiple Listing Service. All Rights Reserved.






