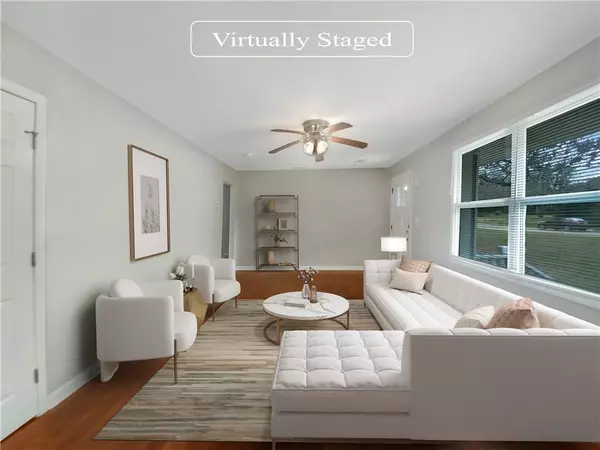$200,550
$222,000
9.7%For more information regarding the value of a property, please contact us for a free consultation.
1819 Rosewood RD Decatur, GA 30032
4 Beds
2 Baths
1,354 SqFt
Key Details
Sold Price $200,550
Property Type Single Family Home
Sub Type Single Family Residence
Listing Status Sold
Purchase Type For Sale
Square Footage 1,354 sqft
Price per Sqft $148
Subdivision Glenco
MLS Listing ID 7650663
Sold Date 11/21/25
Style Bungalow
Bedrooms 4
Full Baths 2
Construction Status Updated/Remodeled
HOA Y/N No
Year Built 1955
Annual Tax Amount $4,235
Tax Year 2024
Lot Size 0.330 Acres
Acres 0.33
Property Sub-Type Single Family Residence
Source First Multiple Listing Service
Property Description
Welcome to this stunning property that boasts a plethora of desirable features. The kitchen is a chef's dream with a stylish accent backsplash, a convenient all stainless steel appliances. The primary bathroom is a haven of relaxation with double sinks for added convenience. The entire home is adorned with a neutral color paint scheme, creating a calming and inviting atmosphere. Outside, you'll find a fenced-in backyard perfect for privacy and a covered patio ideal for entertaining or simply enjoying a quiet evening. This property is a must-see for anyone seeking a home with a blend of style and functionality. Unrepresented buyers are welcome to contact the listing agent directly for assistance in preparing and submitting an offer. Per Georgia law: The listing agent represents the Seller in this transaction. Buyers without their own agent may work with the listing agent in a customer capacity; full buyer representation requires a written agreement.
Location
State GA
County Dekalb
Area Glenco
Lake Name None
Rooms
Bedroom Description Master on Main,Roommate Floor Plan
Other Rooms None
Basement None
Main Level Bedrooms 4
Dining Room Open Concept
Kitchen Cabinets White, Stone Counters, View to Family Room
Interior
Interior Features Other
Heating Central
Cooling Central Air
Flooring Laminate
Fireplaces Type None
Equipment None
Window Features Insulated Windows
Appliance Dishwasher, Electric Range, Gas Water Heater, Microwave, Refrigerator, Self Cleaning Oven
Laundry Electric Dryer Hookup, Laundry Room, Main Level, Mud Room
Exterior
Exterior Feature Private Entrance, Private Yard
Parking Features Carport
Fence Back Yard, Chain Link
Pool None
Community Features None
Utilities Available Cable Available, Electricity Available, Natural Gas Available, Phone Available, Sewer Available, Water Available
Waterfront Description None
View Y/N Yes
View City
Roof Type Composition
Street Surface Asphalt
Accessibility None
Handicap Access None
Porch Deck, Rear Porch, Screened
Private Pool false
Building
Lot Description Back Yard, Front Yard, Level
Story One
Foundation Raised
Sewer Public Sewer
Water Public
Architectural Style Bungalow
Level or Stories One
Structure Type Brick 4 Sides
Construction Status Updated/Remodeled
Schools
Elementary Schools Dekalb - Other
Middle Schools Dekalb - Other
High Schools Dekalb - Other
Others
Senior Community no
Restrictions false
Tax ID 15 167 10 012
Read Less
Want to know what your home might be worth? Contact us for a FREE valuation!

Our team is ready to help you sell your home for the highest possible price ASAP

Bought with Atlanta Communities






